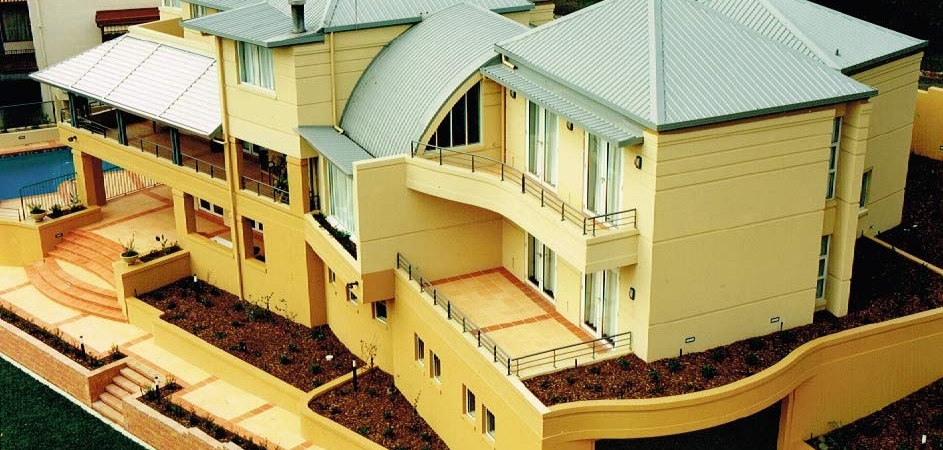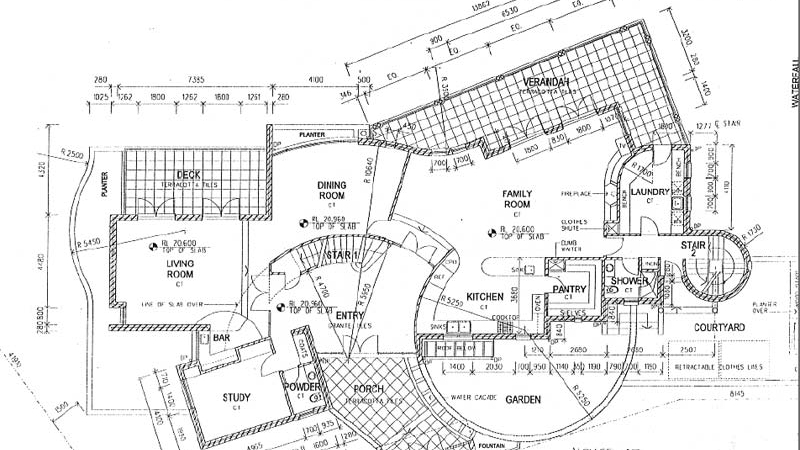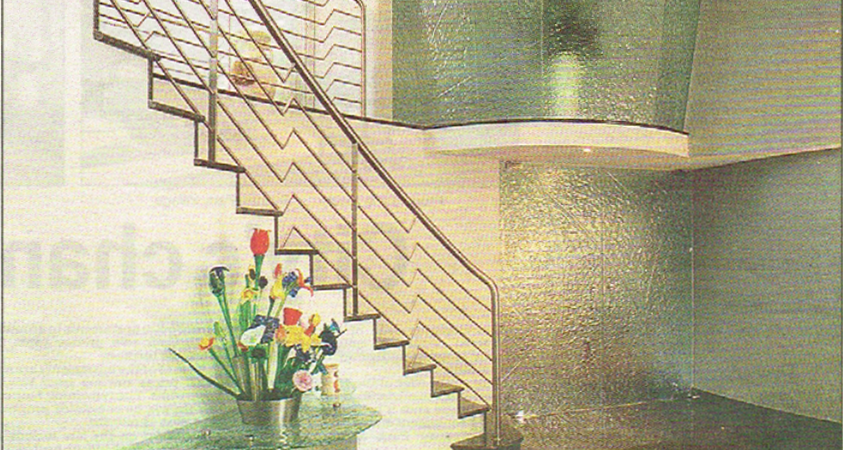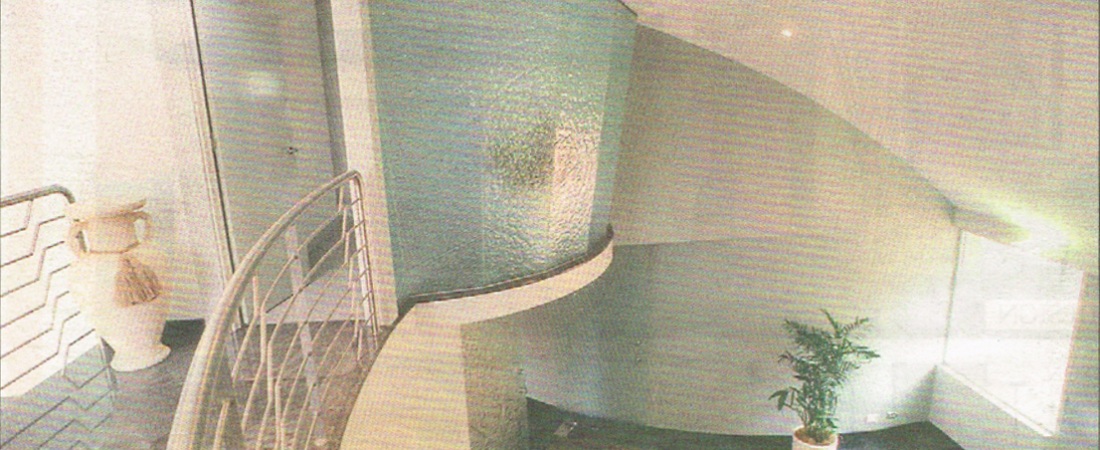Master Builder’s Residence
“Italian style meets ultra-modern holiday resort in this spectacular family home” Winner of the Master Builders Association of NSW Excellence in Housing Awards in the category for Innovative Construction.
Key Features
- Large, sloping, corner block;
- Solid stone basement plinth snuggled into slope;
- Stepped, two stories with curved and twisted sensuous shapes generated from the internal arrangements;
- All Living, Sleeping areas and outdoor entertainment Decka and Balconies are on the North side, and service areas are on the South side;
- Privacy from the two Streets and neighbours’ properties;
- Efficient passive solar principles for lighting, ventillation, heating and cooling, and insulation.
Project Description
Three levels:
Basement Floor – Garage for 8 cars, Games, Rumpus, Bathroom, Cellar, Change Room, Swiming Pool, Spa and waterfall with large Terrace with steps down to landscaped gardens;
Ground Floor – Living with Deck, Dining, Office, two- storey Entry Vestibule with sweeping Stairs, Family, Kitchen, Pantry, Shower, Laundry and Veranda with adjustable Pergola;
First Floor – Five Children’s Bedrooms, Bathrooms and Balconies, Master Bedroom with En-Suite Bath, Dressing Rooms and Balcony.



