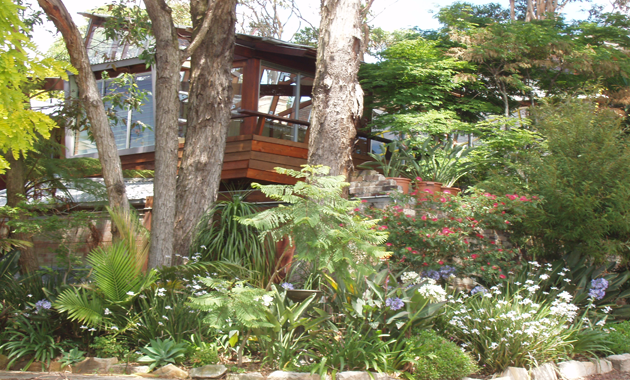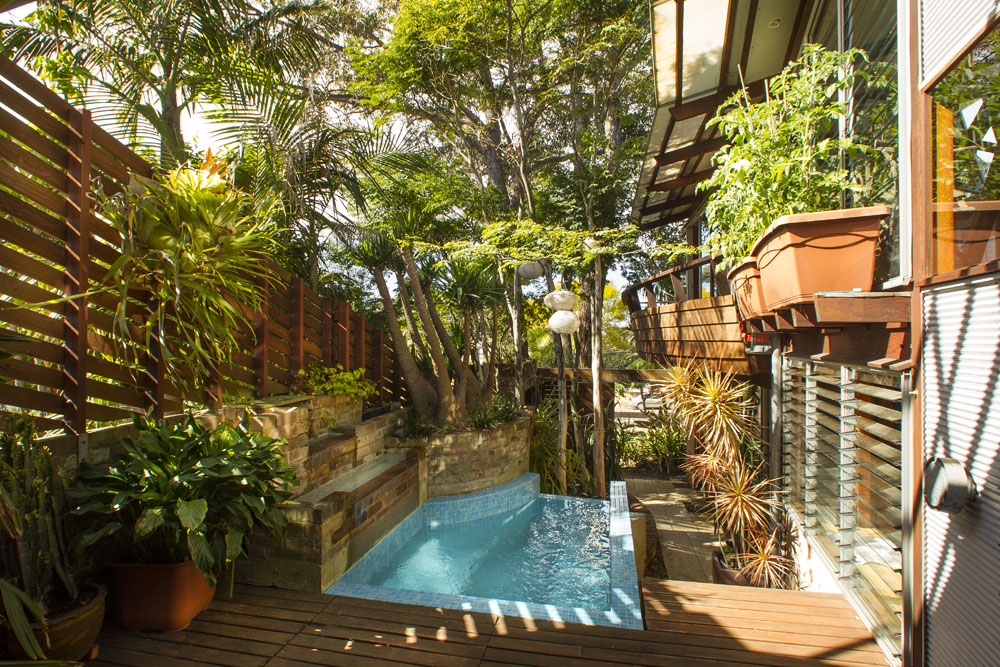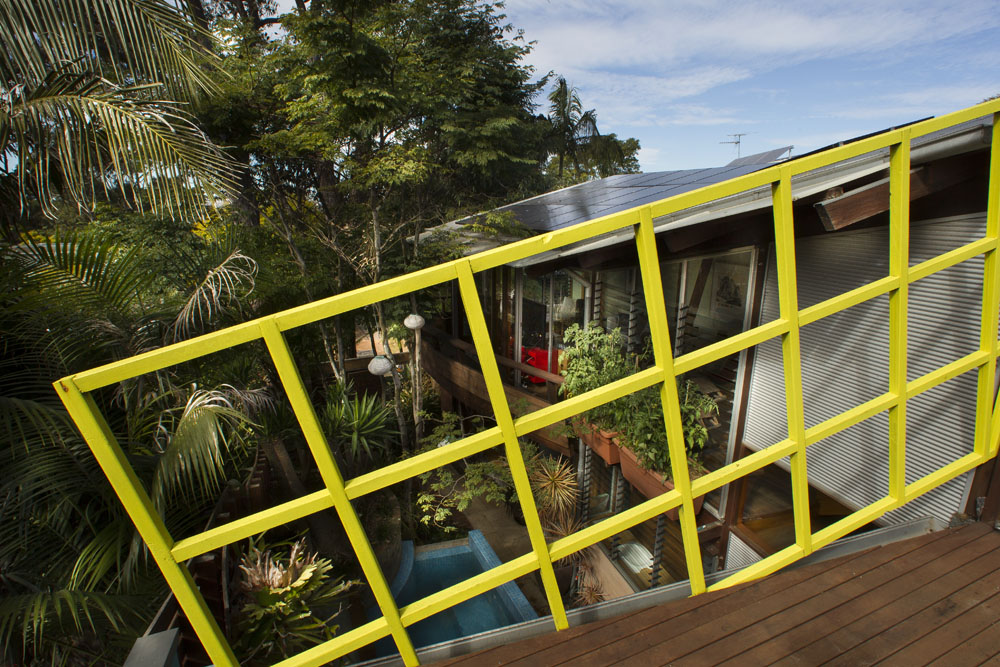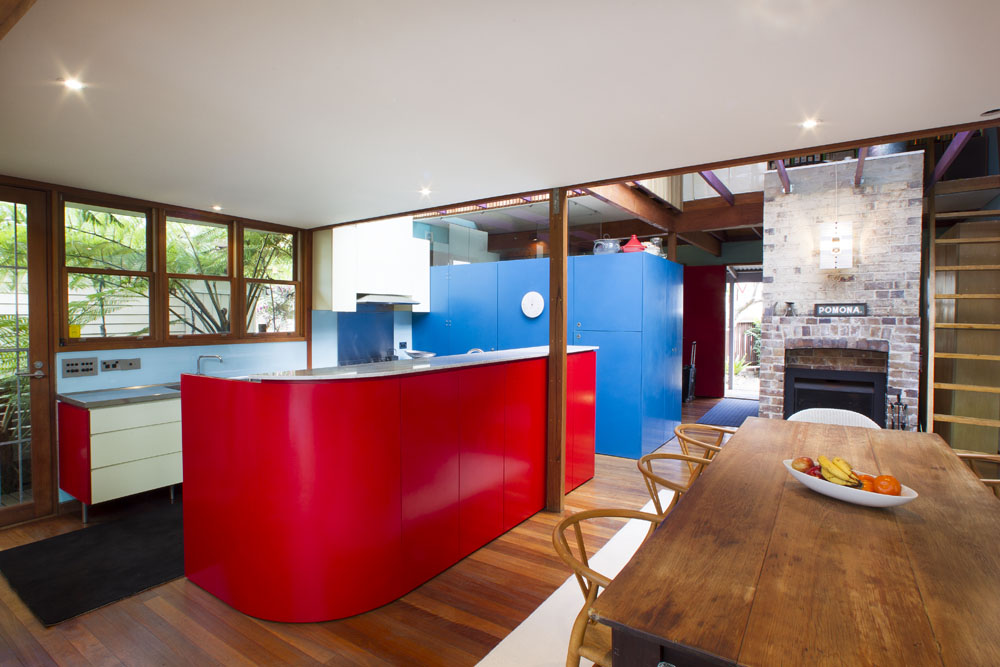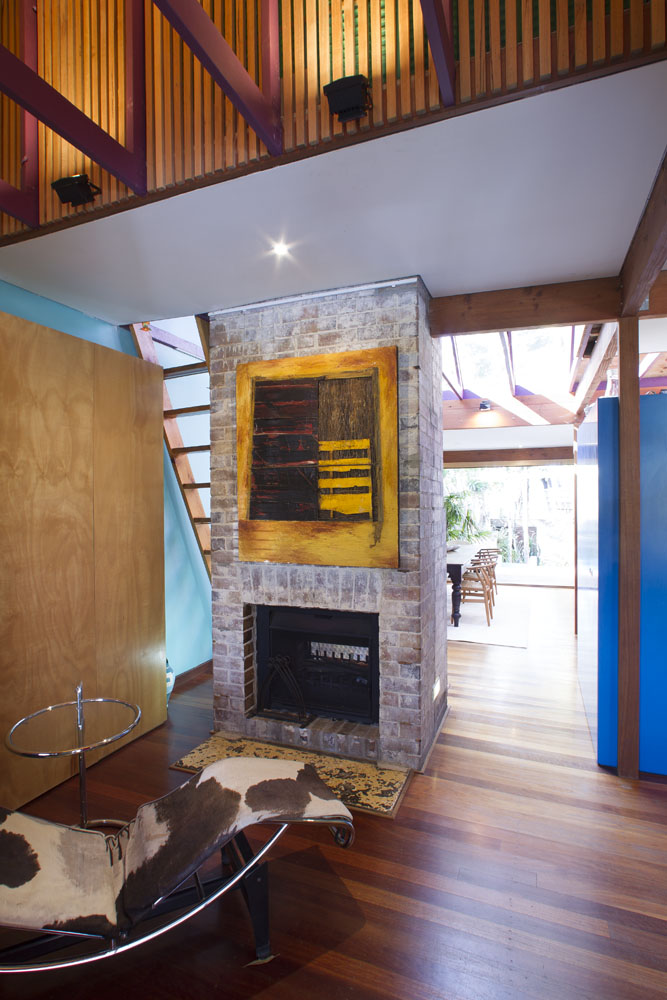Brookes/Long House
In a bustling, feral, inner-city suburb this is a peaceful, tropical, tree house; an oasis which excludes the surrounding visual ugliness. The light, timber construcon and the use of glass louvres for controlling ventilation gives it that Queensland, holiday feeling.
It’s a free-flowing, open and flexible house with only one box – a blue Tardis plonked in the front space – concealing a shower room, wardrobe, larder and refrigerator, separating the reception and guest areas from the kitchen.
Architect’s statement
The explosion
“Noah’s Ark crashes into shearer’s shed”
Behind the naïve facade of an early tweneth century, timber-framed, worker’s cottage it seems that a clinker boat has collided with an outback shearing shed, creating a structure that is exposed and proudly naked. The raw frames and grids appear to be falling over, with massive booms hanging off the long masts.
These seemingly chaotic, deconstructive shapes were strictly derived from the specific character of the site: as the split levels slide down the sloping land, the living areas are tipped upside, for sun, light, limited views and ventilation, while the bedrooms and ulity rooms are downside giving privacy and enclosure.
The house is built around three landscaped courtyards and three decks are used to extend the living spaces.
Three Franks and a Paul
For the inspiration, perhaps there were memories of Frank Lloyd Wright – the first and greatest modern architect – with hints of Taliesin West and the Lake Tahoe houseboats; of pre-Post-modern Frank Gehry’s use of raw materials; of Franklin D. Israel’s variegated shapes, asymmetrical perspecves and layering of colours.
Then there are the modern jazz musicians such as Paul Desmond who created lyrical flights of fantasy over Brubeck’s altered time signatures.
The construction
It was designed as a composion in four movements:
1. Starting in 1993 with the rear extension;
2. The front demolition and replacement;
3. The connecting stairs, studio and courtyards; and
4. The construction of a spa/plunge pool with waterfall.
The construction techniques required were low-tech, and as I produced hundreds of detailed drawings and ordered all the materials, there has been a passing parade of many carpenters and other sub-contractors putting it together.
Key Features
- Upside-down/inside-out “Organic-Deconstructivist” design;
- Sloping West to East block (wide for suburb), backing onto Reserve with large trees;
- Split levels sliding down land with a minimum of cut and fill;
- On north-side there are city views from upper levels;
- Living and Bedrooms are set back from north-side for sun control;
- Efficient passive solar principles for lighting, ventilation, heating and cooling, insulation, recycling of materials and photo voltaic roof panels.
Project Description
Ground Floor
Kept the shape of the existing, termite-ridden, timber-framed, aluminium siding house, but re-built it totally. Exploded the interior to create an open “Barn”:
- Enclosed fronyard with wavy fence, timber decking and Veranda.
- Entry/Library/Guest space with a free-standing “Tardis” (for shower/WC/basin, wardrobe, pantry and refrigerator} and existing brick fireplace (now 2-way), separated from Kitchen (overlooking Sideyard);
- Dining under glass roof, opening to Deck > Spa > Waterfall > Garden > Paving >BBQ > back fence opening to Reserve.
- Split level stairs, with polycarbonate wall as lantern, to the rear extension.
Lower Ground
Two Bedrooms opening to Backyard. Bath with glass roof and Laundry cupboard.
First Floor
Entertainment Bar and Living opening to a north-facing Balcony, overlooking Backyard and distant “city views”.
Upper First
Home Office opening to a Deck.
Roof
24 photo-voltaic panels.
