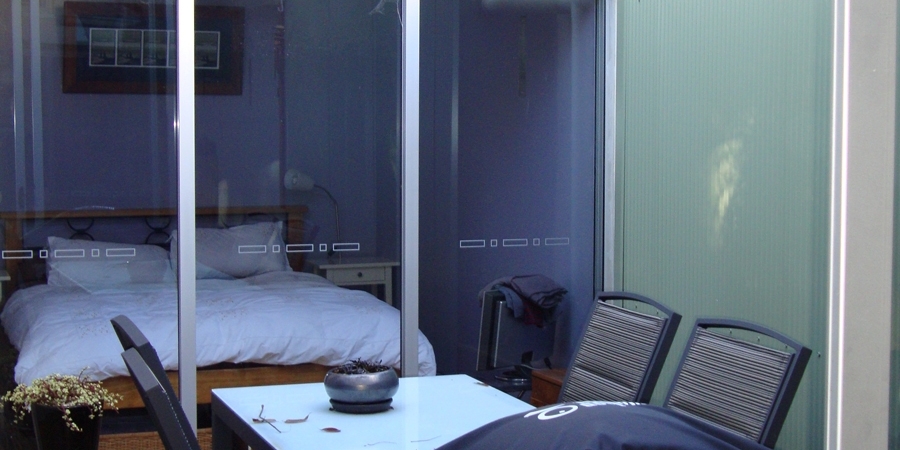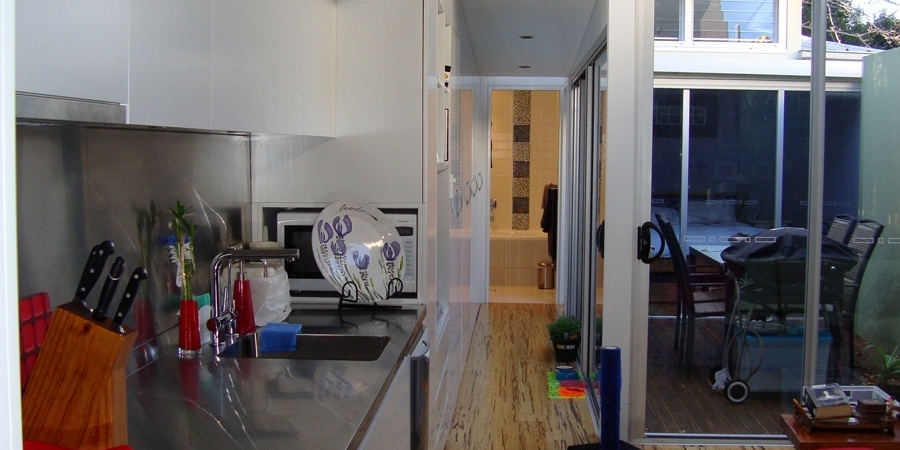“From dark, depressing and enclosed to light‐filled, joyous and open”
THE OBSTACLES
- There were no windows to the existing living, dining and the enclosed side courtyard. There was neither natural light nor ventilation to these three rooms.
- Initially a Development Application for a modest two‐storey house, tucked into the roof with two dormer windows was submitted, but rejected.
- The adjoining owner and the Timber Houses Lobby objected, restricting the possiblity of altering the scale, massing and materials of the house and roof that was visible from the street.
But behind the roof ridge line -‐ anything goes!
THE SOLUTION
The challenge was to introduce light and ventilation to the the internal
living areas and, to provide a second bedroom.
A “C”-shaped plan was created with a Courtyard between the
existing front and a new rear portion built to the back boundary.
An open-plan Living/Dining/Kitchen with a Link joining the rear
building containing a Bath and Bed. On the three sides of the
Courtyard there are glazed doors.
A long storage cupboard containing the kitchen cupboards, A/V units,
Laundry facilies and wardrobes extend from the Entry to the Bath.
The rear skillion roof matches the profile of the existing roof, but has
the middle cut out and dramatically raised towards the rear, with
fixed, clerestory windows to allow more light into the centre of
the rooms. On both East and West windows there are externally fixed
vertical louvres to control the summer sun penetration.
Building Details
Project type: Single Residential House Renovation
Size: Existing 58.4 m2
Renovation 65.6 m2
Courtyard 12.2 m2
Local Government: City of Sydney
Architect: Patrick Brookes Architect
Builder: Create Construction
Structural Engineer: Birzulis Associates
Building Certifier: Council

