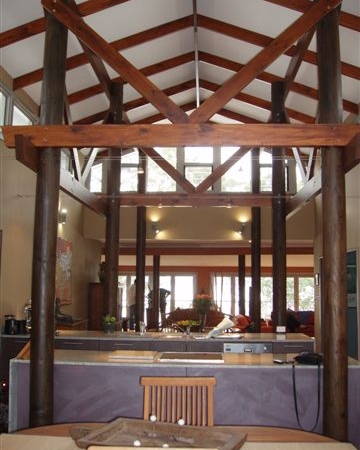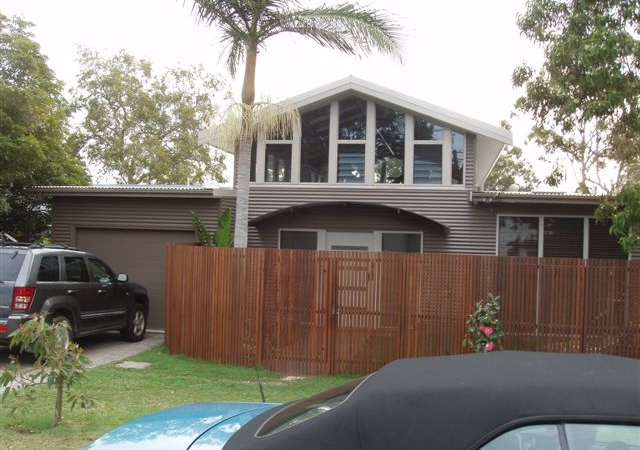Bali Pavilion at lake Macquarie
Key Features
- “A Bali Resort on the Central Coast”
- Wide block, sloping down to nature reserve, spilling into Lake Macquarie;
- Original building was a brick and timber duplex house which has been gutted to form a single residence;
- Efficient passive solar principles for lighting, ventilation, heating, cooling and insulation.
Project Description
A raised, central gable roof with clerestory windows provides more light and ventilation for the internal dining, kitchen and entry rooms. The 1.8 metre high, wavy, timber slat fence encloses the front Courtyard, gives privacy for the east-facing bedroom and entry which are overlooked by and the two storey house across the street.
The large Entry Foyer/Breakfast space is the foot of a T-shape with the Kitchen/Dining in the centre, with the raised roof and clerestory windows. The top of the T is the Living space spreading across the whole width, with folding glazed doors opening to the views of the lake.
On the left is the Garage, Ensuite, Dressing and Master Bedroom, with shutters opening to the Living room and views; on the right are two Bedrooms and a luxury Bathroom which overlooks the Public Reserve. A slatted timber screen/fence provides privacy.
On a lower level is a Laundry and Gym opening to a grassed terrace, with a barbecue. Steps lead down to the Reserve and Lake.

